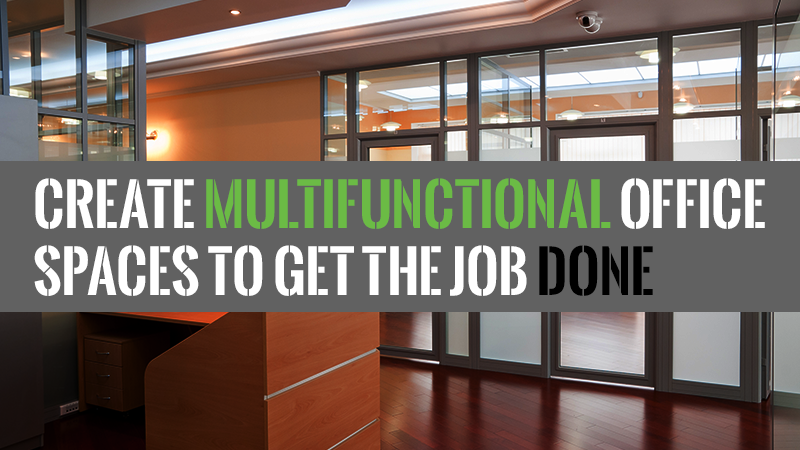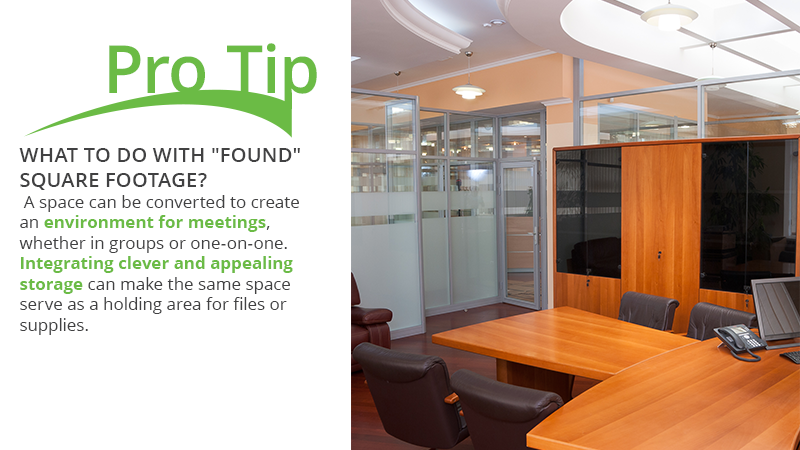
Savvy business owners know that the space where work takes place can have a huge impact on the volume and quality of the output. Office space is more than just the location where employees perform duties. It is the environment in which creativity, production and innovation are born and nurtured. When the available space is used to its greatest advantage, the end result is better for everyone within the company, from the top to the bottom. Business owners and managers should take the time to assess their current office configuration and look for opportunities to create multifunctional office spaces.
Create More From Less
The primary purpose of a multifunctional office space is to maximize the return on your existing investment. It should come as no surprise that the interior space within a commercial office setting is often not ideal for the purposes of the business. Most of these spaces were built by a developer who was looking for a one-size-fits-all solution or were previously finished out for a former client with different needs. Many offices have areas that are currently not being used, or that are not being utilized to their greatest potential. This is essentially “lost” square footage. Turning these areas into multifunctional office space is a wise investment of time and effort.
What to Do With “Found” Square Footage?
At the core of multifunctional design is the goal of creating a space that can be used for several different purposes. In an office setting, this can come together in myriad ways. A space can be converted to create an environment for meetings, whether in groups or one-on-one. Integrating clever and appealing storage can make the same space serve as a holding area for files or supplies. Adding a whiteboard or projection equipment can make that same area a place for holding training sessions.

A great deal of research suggests that workers who feel overstressed are less productive and more likely to be ill than those who feel that their health and happiness are important to their company’s management staff. With that in mind, consider reconfiguring office space to carve out space for relaxation. It could go a long way toward showing employees that they are valued and that their wellbeing is a priority. This can be accomplished by converting unused office space into an area where workers can sit down and recharge.
A good way to differentiate this space from the rest of the office is to select dimmer lighting or perhaps lighting that is warmer and more directional than the conventional overhead florescent bulbs. It is also important to have seating options that differ from the primary working space. Giving employees a different atmosphere can trigger the brain to relax, which provides a more effective downtime experience than the traditional break room environment.
Where to Begin?
Unsure how to adjust your current office space to integrate multifunctional design? Call Expert Relocation Systems today to discuss your needs. Our company focuses exclusively on commercial moving and reconfiguration, and we have completed hundreds of projects for clients of all sizes. We can work with your team to set up your existing office space in a way that maximizes productivity and appeal. Consultations are available, and we can provide an estimate for the cost of any job.






